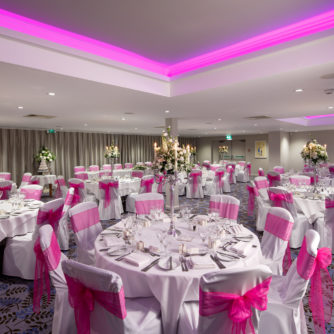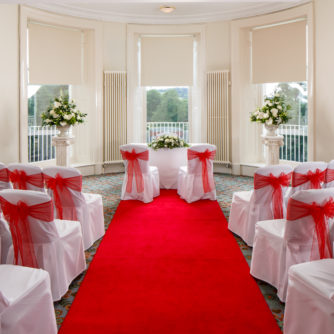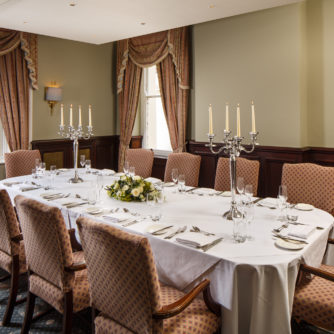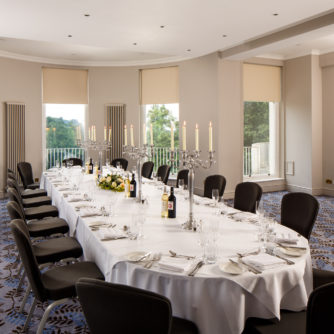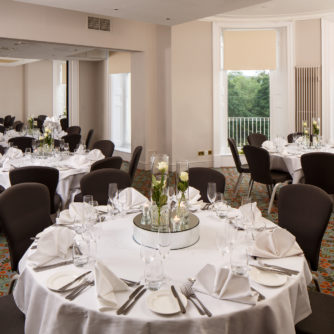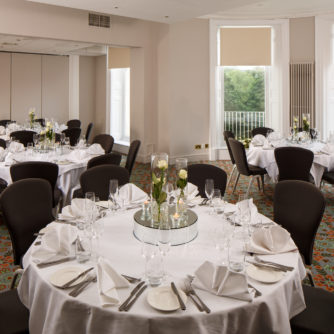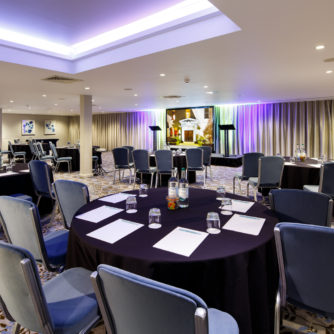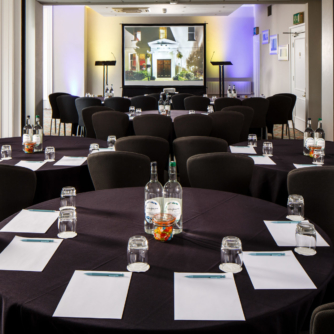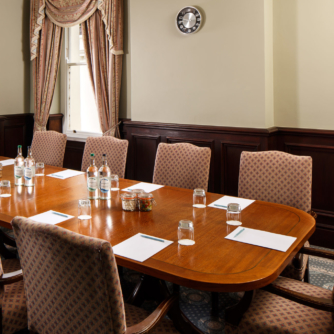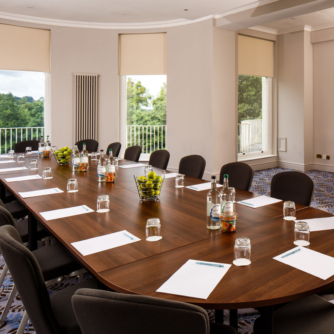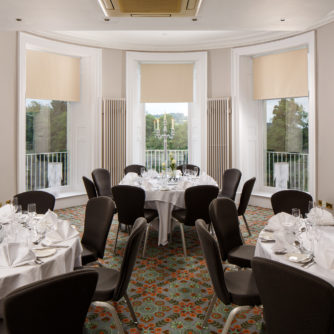THE LAKESIDE SUITE
- Holds up to 250 guests for an evening event
- Completely self-contained suite
- Own private entrance, private bar, foyer, cloakroom and dance floor
- Ideal for larger wedding receptions and conferences
- Fully wheelchair accessible
- 17.3m x 12.1m
Capacities
| Layout | Covid Capacity | Capacity |
|---|---|---|
| Banquet | 180 | |
| Reception | 250 | |
| Dinner / Dance | 180 | |
| Civil Ceremony | 100 | |
| Wedding Breakfast | 200 |
