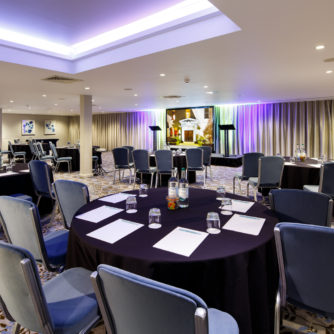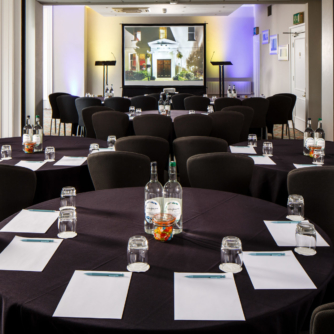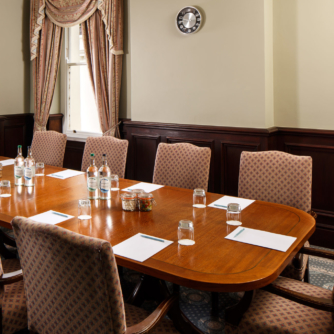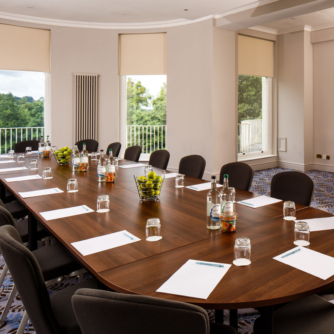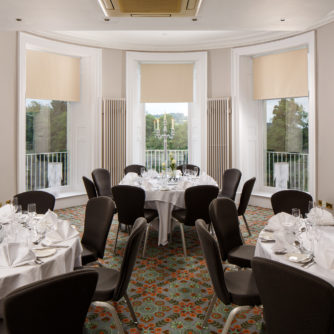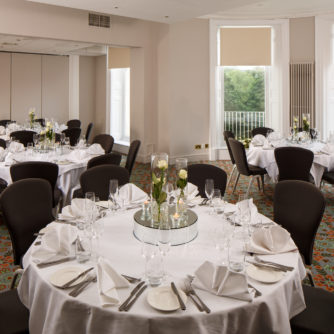Meeting & Conference Rooms
Home » All room layouts » Meeting & Conference Rooms
The Lakeside Suite
- Holds up to 180 guests in Theatre layout
- Completely self-contained suite
- Own private entrance, private bar, foyer, cloakroom and dance floor
- Ideal for large corporate events and conferences
- Fully wheelchair accessible
- 17.3m x 12.1m
Capacities
| Layout |
Covid Capacity | Capacity |
| Theatre |
| 180 |
| Classroom |
| 80 |
| Banquet |
| 180 |
| Cabaret |
| 100 |
The Ambassador Suite
- Holds up to 100 guests
- Situated on the first floor of the hotel
- Superb views over the lawn, lakes and gardens
- 15.25m x 8.1m
Capacities
| Layout |
Covid Capacity | Capacity |
| Theatre |
| 100 |
| U-shape |
| 40 |
| Boardroom |
| 35 |
| Classroom |
| 50 |
| Banquet |
| 60 |
| Cabaret |
| 50 |
The Boardroom
- Holds up to 12 guests
- Private dining available
- Free parking for 150 cars
- 7.5m x 4.35m
Capacities
| Layout |
Covid Capacity | Capacity |
| Boardroom |
| 12 |
| Banquet |
| 12 |
The Congress Room
- Holds up to 40 guests in Theatre and Banquet layout
- Private dining available
- Free parking for 150 cars
- 9.45m x 6.3m
Capacities
| Layout |
Covid Capacity | Capacity |
| Theatre |
| 40 |
| U-shape |
| 26 |
| Boardroom |
| 26 |
| Classroom |
| 30 |
| Banquet |
| 40 |
| Cabaret |
| 25 |
The Senate Room
- Holds up to 30 guests in Theatre and Banquet layout
- Private dining available
- Free parking for 150 cars
- 11m x 6.35m
Capacities
| Layout |
Covid Capacity | Capacity |
| Theatre |
| 30 |
| U-shape |
| 16 |
| Boardroom |
| 20 |
| Classroom |
| 18 |
| Banquet |
| 30 |
| Cabaret |
| 25 |
The Presidential Room
- Holds up to 40 guests in Theatre and Banquet layout
- Private dining available
- Free parking for 150 cars
- 9m x 8.1m
Capacities
| Layout |
Covid Capacity | Capacity |
| Theatre |
| 40 |
| U-shape |
| 20 |
| Boardroom |
| 26 |
| Classroom |
| 30 |
| Banquet |
| 40 |
| Cabaret |
| 30 |
